Home | Category: Early Settlements and Signs of Civilization in Europe
WORLD'S FIRST MONUMENTS IN MALTA?
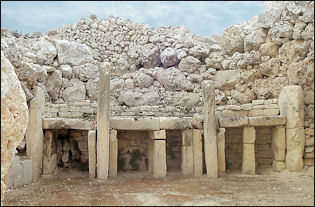
Ggantija Among the world's oldest freestanding stone monuments are the megalith temples of Mgarr, Skorba, Hagar Qim and Ggantija on Malta. The oldest ones date back to 4000 B.C. There are 30 or so raised stone monuments in Malta built between 6,000 and 3,000 years ago. The largest stones in these monuments weighs up to 20 tons. They are thought to be dedicated to the Great Earth Mother goddess and, legend says, constructed by giants. [Sources: Colin Renfew Sc.D., National Geographic, November 1977; Robert Wernick, Smithsonian magazine; Malta National Tourism Office]
At one time it was believed that culture began in Mesopotamia and ancient Egypt and spread outward. But this no longer seems to the case. Monuments were being built in Malta around 4000 B.C., a thousand years before writing was invented in Mesopotamia and 1,500 years before the Pyramids were built in Egypt.
No one knows why the monuments were raised or why Malta of all places was the chosen site. The monuments are believed to be temples. Even this is conjecture because the monument builders left behind no written word. Many have features that are similar to chapels, altars and screens found in churches. Various carved figurines of fat ladies found in the area suggest goddesses may have been worshiped at the monuments.
It is believed that teams of 50 to 100 men quarried the stones with stone tools, pulled them out with leather ropes and moved them with tree trunk rollers to where the monuments were built. One of the most unusual sites in Malta is the mysterious double tracks near Naxxar Gap that archeologist believe was created by ancient people dragging dirt to form terraces on the hillside.
The major monuments as they stand today are groups of structures surrounded by D-shaped walls up to 12 feet thick. The flat side of the D is not exactly straight, but slightly concave. At the center of this side is an entrance comprised of two large upright stones about 12 feet apart, with another flat stone laid lintel-like on top. These trilithon entrances are similar to other megaliths found all over Europe.
Almost none of the stones are placed in straight lines. Many are arranged in clover-leaf-like patterns. An entrance way leads into a rectangular courtyard, generally open on three sides to semicircular apses or chapels.
The monuments were made from different kinds of limestone, which is soft and damp when it is quarried and can easily be worked with simple bronze or stones tools. When it dries in the sun it becomes harder and attains the distinctive honey color for which Maltese limestone is famous.
RECOMMENDED BOOKS:
“Malta & Gozo A Megalithic Journey” by Neil McDonald (2016) Amazon.com;
“Malta: The Temple Builders” by Linda C. Eneix (2025) Amazon.com;
“Malta: an Archaeological Guide” by David H Trump (1971) Amazon.com;
“Malta: Its Archaeology and History” by John Samut Tagliaferro (2000) Amazon.com;
“The Megaliths of Northern Europe” by Magdalena S. Midgley (2008) Amazon.com;
“The Significance of Monuments” by Richard Bradley (1998) Amazon.com;
Monumentalising Life in the Neolithic: Narratives of Continuity and Change
by Anne Birgitte Gebaer, Lasse Sørensen, et al. (2020) Amazon.com;
“Megalith: Studies in Stone” (Wooden Books) (2019) Amazon.com;
“Magic Stones: The Secret World of Ancient Megaliths” by Jan Pohribny (2007) Amazon.com;
“Megaliths” by David Corio and Lai Ngan Corio (2003) Amazon.com;
“Megaliths and Their Mysteries: A Guide to the Standing Stones of Europe”
by Alastair Service, Jean Bradbery Amazon.com;
“Megaliths of the World” by Luc Laporte, Jean-marc Large, et al. (2022) Amazon.com;
“The Old Stones: A Field Guide to the Megalithic Sites of Britain and Ireland” by Andy Burnham (2018) Amazon.com;
“Stonescapes: A Field Guide to Sacred Stones of Ireland and Scotland” by Aaron B. Christian PhD (2025) Amazon.com;
“The World of Stonehenge” by Duncan Garrow (2022) Amazon.com;
“The Stonehenge People: An Exploration of Life in Neolithic Britain 4700-2000 BC”
by Rodney Castleden (2002) Amazon.com;
“Megaliths, Myths and Men: An Introduction to Astro-Archaeology” by Peter Lancaster Brown (2000) Amazon.com;
“The Megaliths of Brittany” by Jacques Briard (1991) Amazon.com;
“Carnac, The Alignments: When Art and Science were One” by Howard Crowhurst (2023) Amazon.com;
Megalithic Temples of Malta
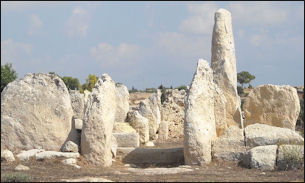
Hagar Qim According to UNESCO: “Seven megalithic temples are found on the islands of Malta and Gozo, each the result of an individual development. The two temples of Ggantija on the island of Gozo are notable for their gigantic Bronze Age structures. On the island of Malta, the temples of Hagar Qin, Mnajdra and Tarxien are unique architectural masterpieces, given the limited resources available to their builders. The Ta'Hagrat and Skorba complexes show how the tradition of temple-building was handed down in Malta.[Source: UNESCO World Heritage sites website =]
“The Megalithic Temples of Malta (Ġgantija, Ħaġar Qim, Mnajdra, Skorba, Ta’ Ħaġrat and Tarxien) are prehistoric monumental buildings constructed during the 4th millennium BC and the 3rd millennium BC. They rank amongst the earliest free-standing stone buildings in the world and are remarkable for their diversity of form and decoration. Each complex is a unique architectural masterpiece and a witness to an exceptional prehistoric culture renowned for its remarkable architectural, artistic and technological achievements. The Megalithic Temples of Malta are remarkable not only because of their originality, complexity and striking massive proportions, but also because of the considerable technical skill required in their construction. =
“Each monument is different in plan, articulation and construction technique. They are usually approached from an elliptical forecourt in front of a concave façade. The façade and internal walls consist of upright stone slabs, known as orthostats, surmounted by horizontal blocks. The surviving horizontal masonry courses indicate that the monuments had corbelled roofs, probably capped by horizontal beams. This method of construction was a remarkably sophisticated solution for its time. The external walls are usually constructed in larger blocks set alternately face out and edge out, tying the wall securely into the rest of the building. The space between the external wall and the walls of the inner chambers is filled with stones and earth, binding the whole structure together. =
“Typically, the entrance to the building is found in the centre of the façade, leading through a monumental passageway onto a paved court. The interiors of the buildings are formed of semi-circular chambers usually referred to as apses, symmetrically arranged on either side of the main axis. The number of apses varies from building to building; some have three apses opening off the central court, whilst others have successive courts with four, five, and in one case even six apses. =
“The temple builders used locally available stone of which they had a thorough knowledge. They used hard coralline limestone for external walls and the softer globigerina limestone for the more sheltered interiors and decorated elements. Decorated features found within the buildings bear witness to a high level of craftsmanship. These elements consist mainly of panels decorated with drilled holes and bas-relief panels depicting spiral motifs, trees, plants and various animals. The form and layout of these buildings, as well as the artefacts found within them, suggest they were an important ritual focus of a highly organized society. “=
Important Malta Monuments
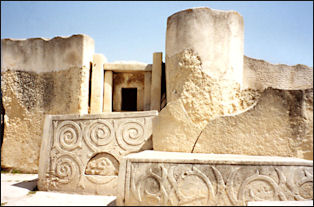
Malta Temple Tarxien Megalithic Monuments is a complex of numerous temple ruins that date back to the forth and third millennium B.C. Describing by some as the world's first temple, it contains worlds oldest life-size statue. They date back to 3,100 B.C. At the entrance is statue of fat seated woman that once stood eight feet tall but has lost her torso to stone scavengers. Fat women is found in other Maltese temples.
Tarxien (pronounced TAR-shen) is the largest Copper Age site in Malta. It embraces stone idols, animal reliefs, stone tablets, altars and screens decorated with spirals and other patterns, fire places, ornamented niches, oracle chambers and sanctuaries. Of particular interest are massive four foot bowls carved out of a single boulder. Also noteworthy are the carving of a sow suckling her piglets. a flat-bottomed ship, bulls and rams in a procession, and birds and fishes.
Mnajdra is one of the world's oldest temples, predating the pyramids in Egypt. It consists of walls made from singles labs of rocks placed side by side in a clover leaf pattern. Built on a small terraced rise with boulders shaped by stone hammers found in the ruined temples, Mnajdra (pronounced NY-dra) is comprised of several oval shaped rooms, doors hearths and a water storage area. The boulders were pulled to the site on top of round of stones and adorned with reliefs carved by flint and obsidian blades.
Hagar Qim (adjacent to Mnajdra) is another ruined temple. It once held the famous 4000-year-old "fat lady" statue. Now in the Malta National Museum, the fat lady statue, most likely was a representation of a fertility goddess. There is also a 24-foot-high phallic stone here. The main complex of Hagar Qim (pronounced Had-jar IM) extends over 10 acres. Some of the large standing stones have portals chiseled in them. Some of he limestone blocks may have been used as altars.
Ħal Saflieni Hypogeum
Hypogeum is the only known underground Copper Age temple in the world. Built over 5000 years ago it consists of an intricate network of interlocking caves, passageways, tombs and cubicles carved into rock 40 feet below the surface — Hypogeummeans Cellar. The interiors are similar to those in megalithic temples. Encompassing 1,600 feet and three levels the temple contains an oracle shrine used for making prophecies and another shrine called the Holy of Holies where the priestess of the temple is said to have slept. One of the chambers has a curved ceiling that amplifies voices spoken into an opening in an opposite wall.Some 7,000 skeletons have bee found here.
According to UNESCO: “The Ħal Saflieni Hypogeum is an enormous subterranean structure excavated c. 2500 B.C., using cyclopean rigging to lift huge blocks of coralline limestone. Perhaps originally a sanctuary, it became a necropolis in prehistoric times. It is one of the best preserved and most extensive environments that have survived from the Neolithic. With the exception of the fragmentary remains of the above-ground entrance, all the key attributes of the property, including the architectural details and painted wall decorations, have remained intact within the boundaries. The Ħal Saflieni Hypogeum is a unique monument of exceptional value. It is the only known European example of a subterranean ‘labyrinth’ from about 4,000 B.C. to 2,500 B.C. The quality of its architecture and its remarkable state of preservation make it an essential prehistoric monument.[Source: UNESCO World Heritage sites website =]
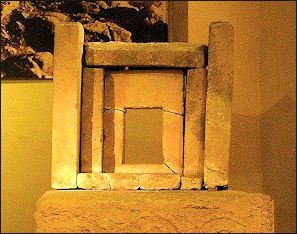
Tarxien temple altar “The Ħal Saflieni Hypogeum (underground cemetery) was discovered in 1902 on a hill overlooking the innermost part of the Grand Harbour of Valletta, in the town of Paola. It is a unique prehistoric monument, which seems to have been conceived as an underground cemetery, originally containing the remains of about 7,000 individuals. The cemetery was in use throughout the Żebbuġ, Ġgantija and Tarxien Phases of Maltese Prehistory, spanning from around 4000 B.C. to 2500 B.C. =
“Originally, one entered the Ħal Saflieni Hypogeum through a structure at ground level. Only a few blocks of this entrance building have been discovered, and its form and dimensions remain uncertain. The plan of the Hypogeum itself is a series of three superimposed levels of chambers cut into soft globigerina limestone, using only chert, flint and obsidian tools and antlers. The earliest of the three levels is the uppermost, scooped out of the brow of a hill. A number of openings and chambers for the burial of the dead were then cut into the sides of the cavity. =
“The two lower levels were also hewn entirely out of the natural rock. Some natural daylight reached the middle level through a small opening from the upper level, but artificial lighting must have been used to navigate through some of the middle level chambers and the lowest level, which is 10.60 meters below the present ground level. One of the most striking characteristics of the Ħal Saflieni Hypogeum is that some of the chambers appear to have been cut in imitation of the architecture of the contemporary, above-ground megalithic temples. Features include false bays, inspired by trilithon doorways, and windows. Most importantly, some of the chambers have ceilings with one ring of carved stone overhanging the one below to imitate a roof of corbelled masonry. This form echoes the way in which some of the masonry walls of the contemporary above-ground temple chambers are corbelled inwards, suggesting that they too were originally roofed over. =
“Some of the walls and ceilings of the chambers were decorated with spiral and honey-comb designs in red ochre, a mineral pigment. These decorations are the only prehistoric wall paintings found on the Maltese Islands. In one of these decorated chambers, there is a small niche which echoes when someone speaks into it. While this effect may not have been created intentionally, it may well have been exploited as part of the rituals that took place within the chambers. =
“Excavation of the Ħal Saflieni Hypogeum produced a wealth of archaeological material, including numerous human bones, which suggests that the burial ritual had more than one stage. It appears that bodies were probably left exposed until the flesh had decomposed and fallen off. The remaining bones and what appear to be some of the personal belongings were then gathered and buried within the chambers together with copious amounts of red ochre. The use of ochre seems to have been a part of the ritual, perhaps to infuse the bones with the colour of blood and life. Individuals were not buried separately, but piled onto each other.
“Artefacts recovered from the site include pottery vessels decorated in intricate designs, shell buttons, stone and clay beads and amulets, as well as little stone carved animals and birds that may have originally been worn as pendants. The most striking finds are stone and clay figurines depicting human figures. The most impressive of these figures is that showing a woman lying on a bed or ‘couch’, popularly known as the ‘Sleeping Lady’. This figure is a work of art in itself, demonstrating a keen eye for detail.”
Malta Monument Builders
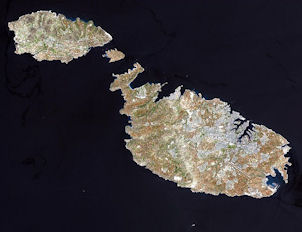
islands of Malta The Malta Temple-builders are believed to have originated from Sicily. Due to the limited water sources and farm and pasture land on Malta it is believed that no more than a few thousand people lived on Malta at one time. They occupied Malta for a thousand years then inexplicably disappeared around 2500 B.C. Why they disappeared is a mystery.
Malta was first colonized by Copper Age tribe around 5200 B.C. Scholars believe they came from Sicily because they used Sicilian pots. They most likely arrived on flat-bottomed boats made from stretching animal skin over a wooden frame.
These people lived in clay-and twig huts and possessed stone tools, buttons and pottery. They lived in small communities had no metal, money or government. They ate emmer wheat, lentils and red deer they hunted on the islands. Based on the discovery of clay spindles, it is also believed these people made garments from the wool of sheep and/or goats.
The civilization that occupied Malta during this time was a highly organized society that worshiped it ancestors and pagan gods.
Fat lady statues have been found all over Malta. They come in various sizes and are depicted standing, seated and lying down. Many often are topless and wearing a skirt. The fat lady statue, most likely was a representation of a fertility goddess.
There is no evidence of any war. The monument buildings may have had time, energy and aroused to build the monuments because they weren't engaged in any kind of warfare.
After Monument Builders left, Bronze Age people arrived. They didn't build monuments. Instead they built armed camps at placed that could be defended and made bronze swords and shield that were buried with the dead.
Image Sources: Wikimedia Commons
Text Sources: National Geographic, New York Times, Washington Post, Los Angeles Times, Smithsonian magazine, Nature, Scientific American. Live Science, Discover magazine, Discovery News, Ancient Foods ancientfoods.wordpress.com ; Times of London, Natural History magazine, Archaeology magazine, The New Yorker, Time, Newsweek, BBC, The Guardian, Reuters, AP, AFP, Lonely Planet Guides, “World Religions” edited by Geoffrey Parrinder (Facts on File Publications, New York); “History of Warfare” by John Keegan (Vintage Books); “History of Art” by H.W. Janson (Prentice Hall, Englewood Cliffs, N.J.), Compton’s Encyclopedia and various books and other publications.
Last updated May 2024
